|
Advertisement
|
| Photo gallery - 41st Avenue regrade |
| Introduction: |
These photos show an old street regrading project in Vancouver, British Columbia. Street regrading projects often generate significant impacts for adjacent land owners. These photos illustrate some of the reasons why.
The regrade project shown here is located in a one-block section of West 41st Avenue, between Manitoba and Ontario Streets. At this location, West 41st Avenue is constructed to a six-lane standard and operated with four driving lanes and two parking lanes.
By comparing the elevation of the street to the adjacent single family homes, it is apparent that a large quantity of earth was excavated to create a level street in this block. To provide support for the adjacent properties, large concrete retaining walls have been constructed on both sides of West 41st Avenue.
The retaining walls appear to have been constructed within the City owned street right of way. The walls are located approximately one meter from the property line.
The retaining walls effectively prevent direct vehicle access from the residential properties to the street. Although vehicle access to and from West 41st Avenue is not available, the adjacent properties can be reached from another street on the north side and a lane on the south side.
The placement of the retaining walls leaves sufficient room for a narrow foot-path between the top of the wall and the residential properties on both sides of the street. Stairs are located at both ends of the wall on the north side and sloping ramps are available behind the south side wall. Thus pedestrian access is still possible from West 41st Avenue to the adjacent properties. |
| Location: |
Vancouver |
| 1 |
Mid-block looking west from the south side of W. 41st Ave.
|
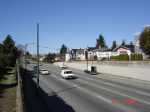
|
|
2006-03-20
|
|
| 2 |
Mid-block looking east from the south side of W. 41st Ave. The footpath is visible on the right.
|
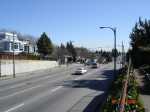
|
|
2006-03-20
|
|
| 3 |
Looking west along Woodstock Avenue from the intersection at Ontario Street. Woodstock Avenue provides vehicle access to properties located adjacent to and on the north side of W. 41st Ave.
|
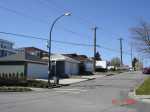
|
|
2006-03-20
|
|
| 4 |
Looking west along a lane located south of 41st Ave. This lane provides vehicle access to properties located adjacent to and on the south side of W. 41st Ave.
|
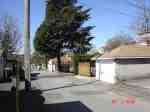
|
|
2006-03-20
|
|
| 5 |
Staircase access to the path located on the north side of W. 41st Ave. at Ontario Street.
|
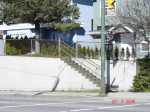
|
|
2006-03-20
|
|
| 6 |
Staircase access to the path located on the north side of W. 41st Ave. at Manitoba Street.
|
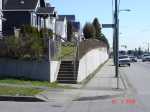
|
|
2006-03-20
|
|
| 7 |
Ramp access to the path located on the south side of W. 41st Ave. at Ontario Street. Note the pedestrian on the pathway approaching the top of the ramp.
|
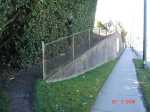
|
|
2006-03-20
|
|
| 8 |
Mid-block looking east from the pedestrian pathway located on the south side of W. 41st Ave.
|
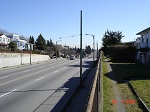
|
|
2006-03-20
|
|
|
|
|
|
|
Online
Subscription
Service
|
|
|
|
Advertisement
|